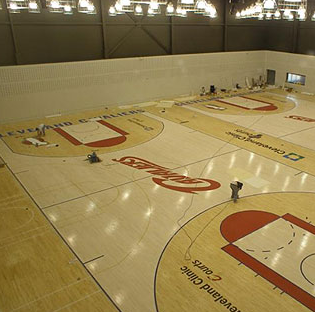At a press conference held at Quicken Loans Arena, Cavaliers majority owner Dan Gilbert and General Manager Danny Ferry were joined by Cleveland Clinic Chief Marketing Officer Jim Blazar to present the first peek of the design and features for the state-of-the-art, 50,000 square foot facility that will become the “home away from home†for the Cavaliers players and coaching staff.
 “This facility will provide our coaching staff and players the environment and technological advances to develop our players and team to reach all of the potential that there is in each player and each team. Partnering with the Cleveland Clinic on this project, who has the same philosophy as we do in health care and human potential was a naturalâ€, said Dan Gilbert, majority owner of the Cavaliers.

Key features: